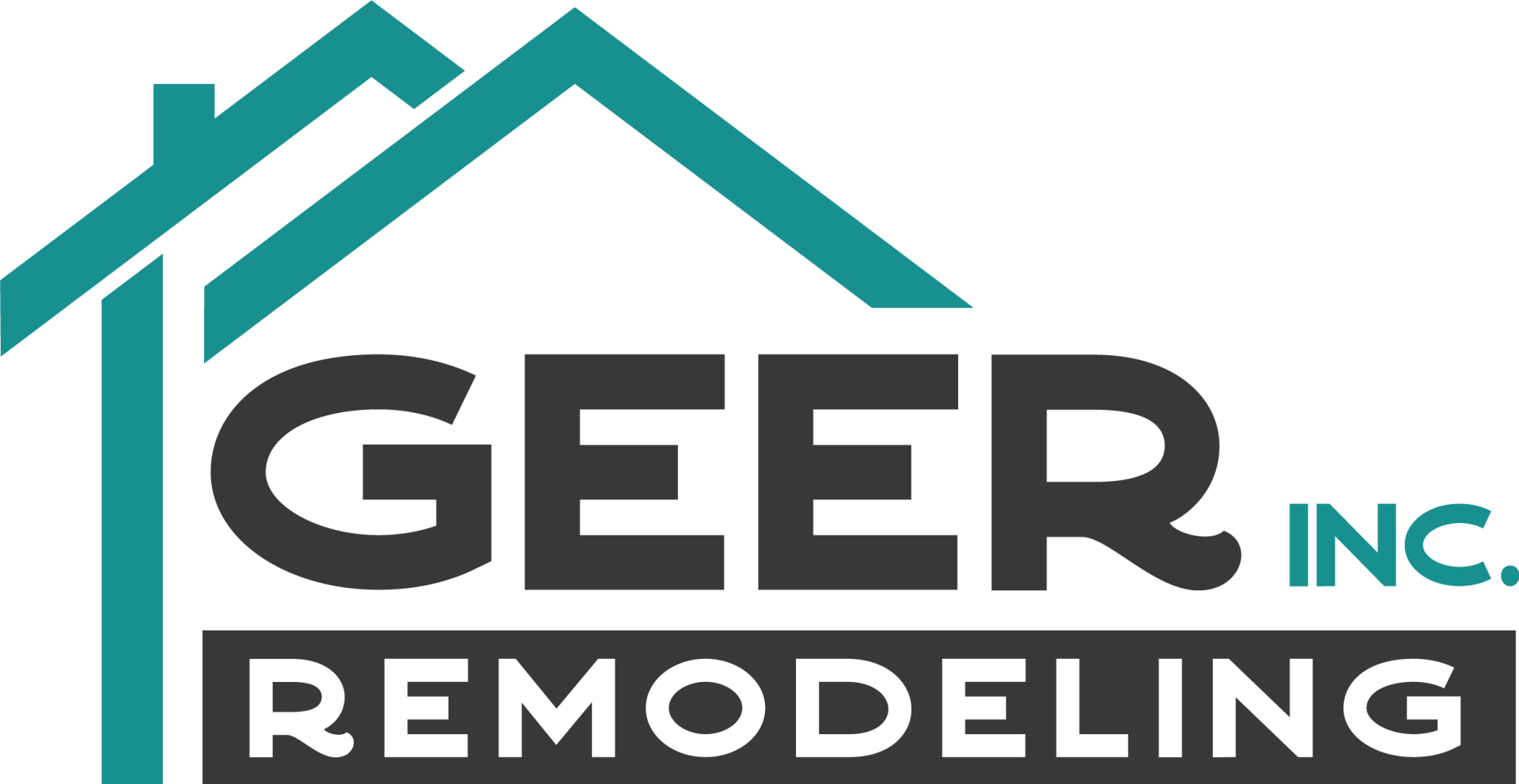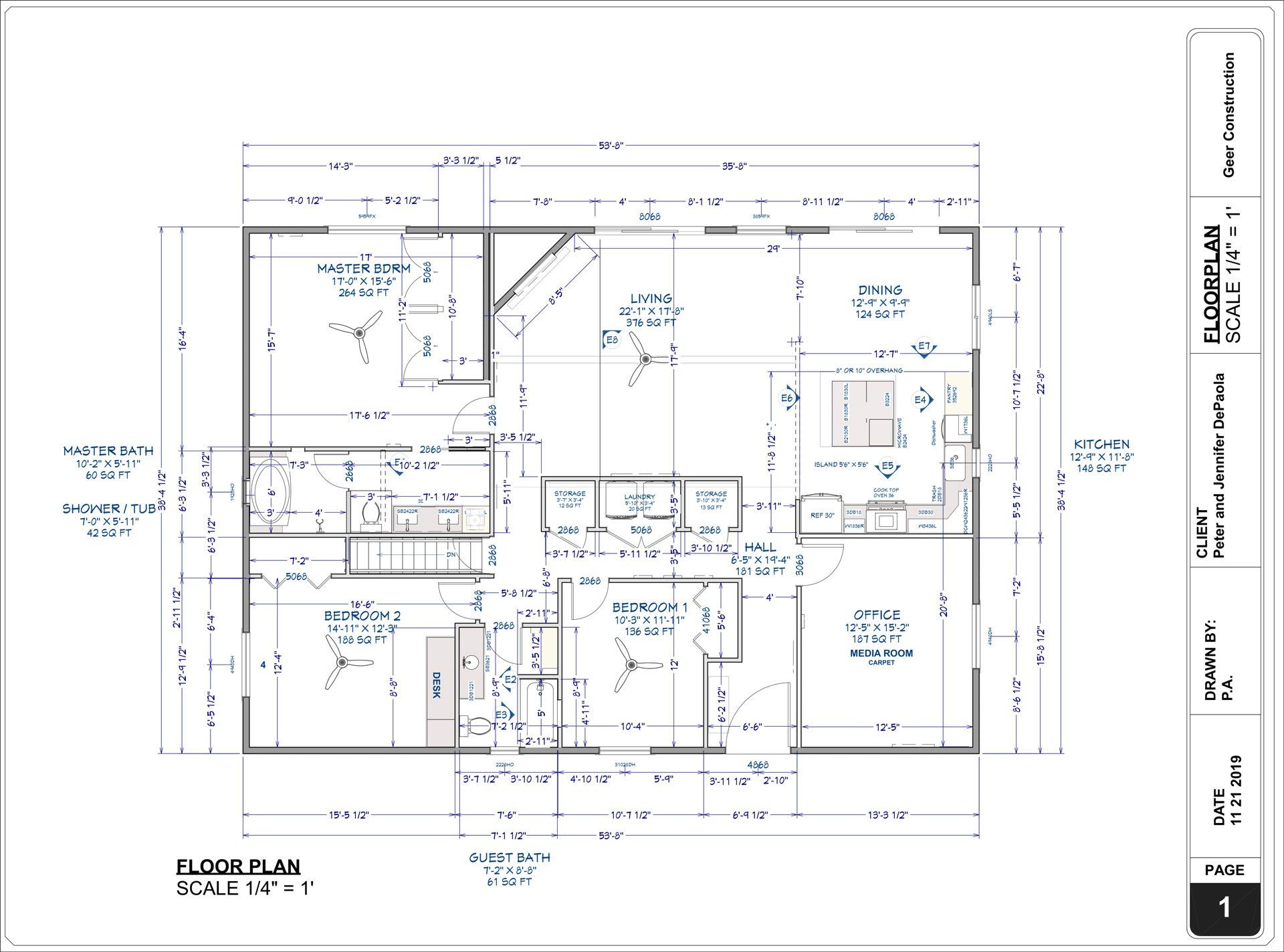INSIDE THE GEER REMODELING DESIGN PROCESS
Geer Remodeling gives personal attention from licensed professionals.
Our approach is centered around you from discovering your goals, budget and lifestyle to the final walk through we will be there with you every step of the way.
We are a full-service design/build remodeling team that can take any room and transform it into a living space you will feel at home in. Whatever your style or taste in décor our skilled staff will work with you to create your dream home. No matter how big or small your project is we guarantee it will be a space you will fall in love with for years to come.
Although the steps may vary, we want to let you know the flow of how we achieve a successful project.
Our Process
-
Step 1: Fill out our form
Fill us in on all the details about the project you have in mind and the vision.
-
Step 2: Phone Consulation
We will contact you as soon as possible to have a conversation to learn more about your home remodeling goals.
-
Step 3: Onsite Consultation
We have an on-site consultation for a $300 fee. This includes coming over to the project site to inspect it and to see the environment we will work with. This is where we review your project in more detail andstart visualizing what the final project will look like.
-
Step 4: Design Phase
Once you decide to collaborate with us, we will then enter into a written agreement that reserves our team's time to complete a comprehensive set of plans for your project. In exchange for investing our timeand experience, you agree to compensate us for those services by making a design retainer deposit. Your deposit is credited towards your final contract.
- Confirm project goals and scope of work
- Refine project budget
- Conduct job site inspections and measurements
- Draft initial floor plans/layouts
-
Step 5: After Signing the Contract
- Get ready for frequent calls, e-mails, and or meetings during this phase, so we can finalize a more detailed plan of action
- Presentation of conceptual floor plans
- Meetings at local suppliers for fixtures, flooring, and finishes
- Meetings with subcontractors at the job site
- Presentation of a detailed fixed price proposal to make sure everyone is on the same page with the project
- Begin ordering materials
-
Step 6: Pre-Job Walkthrough
- Before starting the job, we will do a walkthrough of the site together to give you a clear idea of what the next steps are and what you should expect over the period of time as we transform your new home.
- We will make sure that your house is kept structurally safe before we start any demolition or construction work.
- We also seal and protect any other areas that are not going to be under construction to keep the dust, dirt, and debris across the house to a minimum.
-
Step 7: Work is Started
We get started transforming your home. In just a matter of time your home will be updated, upgraded,and you can get back to your now improved and relaxed daily routine.
-
Step 8: Clean Up
Once our work is done, we will clean up the job site, leaving it spotless and ready for you to enjoy.
-
Step 9: Post Job Walk Through
We do a final walkthrough together to make sure we have not missed anything. If anything needs to be addressed, we will plan to get it done in a timely fashion to your satisfaction.
-
Step 10: 3-Year Warranty
We offer a 3-year labor warranty, and you also benefit from the manufacturer’s warranty on materials. If something happens that is within our control and included in the warranty andcontract, we will come in and get it fixed for you free-of-charge.
We handle a wide variety of home improvement jobs, including:
Ready to Get Started?
Have a dream in mind? Let's put those ideas on paper and develop a plan to make your dream a reality!
CONTACT US
901 Old Dallas Road
Royal, AR 71968
Geer Remodeling | All rights reserved
hotspringsremodelers.com and the Geer Remodeling logo are trademarks of Geer Remodeling

